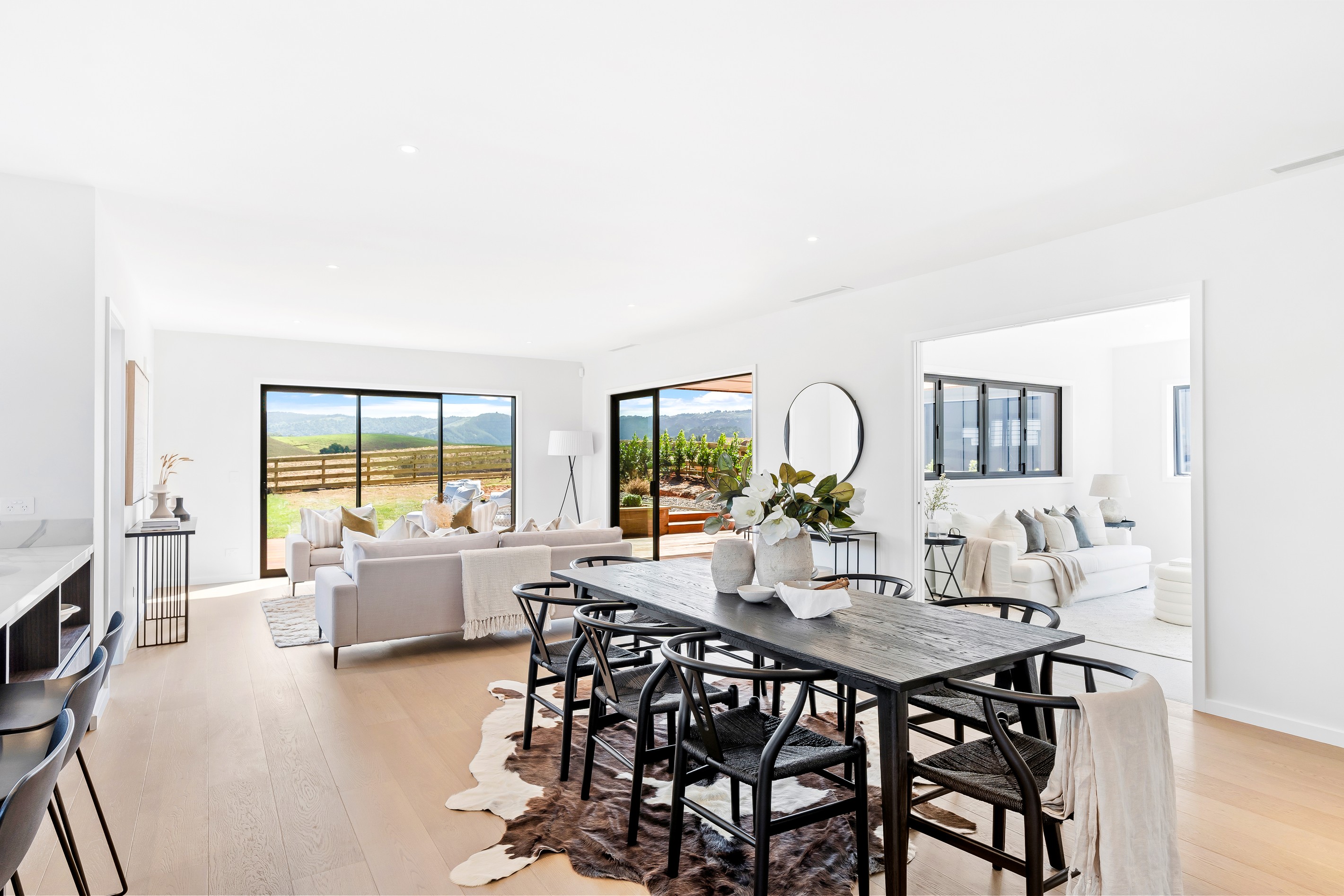Are you interested in inspecting this property?
Get in touch to request an inspection.
- Photos
- Video
- Description
- Ask a question
- Location
- Next Steps
House for Sale in Matakana
Developers Show Home - Central Matakana
- 3 Beds
- 2 Baths
- 1 Car
The Village Rise is a considered collection of architecturally designed residences, thoughtfully positioned, above Matakana Village.
Secure this new home in the heart of Matakana - walk to all the Village amenities.
Currently used as the Show Home for the development this home is designed for both comfort and style with 3 spacious bedrooms, ideal for family living or guests. A study provides the versatility to use as is or if a fourth bedrooms is required. As with all the properties in this subdivision, this home is built to a high standard allowing you to enjoy year-round comfort with ducted air conditioning and underfloor heating featured throughout the home. The modern, open-plan kitchen features high-end Fisher & Paykel appliances, including a dishwasher, electric stove, rangehood, and waste disposal unit-perfect for culinary enthusiasts. The bathrooms are generous and well appointed, including a sumptuous ensuite off the master bedroom, plus an additional separate toilet for convenience.
Open plan lounge and dining areas draw you to the private deck and patio area, ideal for alfresco dining and providing the perfect setting to sit back, relax and enjoy the abundance of stunning evening sunsets...
The generous lush lawn and mature landscaped gardens very much enhance the outdoor appeal and allow options to enhance. All the additional features have been catered for with a security system for peace of mind, heated towel rails in bathrooms, modern blinds, curtains and louvres for privacy as well as a separate internal laundry for added convenience.
With the developer flexible on settlement options you can occupy immediately or the astute purchaser will look to benefit from the option of an extended settlement date if desired.
Private viewing is available, give me a call to arrange a time to suit.
- Dining Room
- Study
- Rumpus Room
- Living Rooms
- Family Room
- Electric Hot Water
- Modern Kitchen
- Open Plan Kitchen
- Open Plan Dining
- Ensuite
- Combined Bathroom/s
- Separate WC/s
- Combined Lounge/Dining
- Electric Stove
- Excellent Interior Condition
- Iron Roof
- Weatherboard Exterior
- Very Good Exterior Condition
See all features
- Light Fittings
- Waste Disposal Unit
- Blinds
- Garage Door Opener
- Extractor Fan
- Stove
- Rangehood
- Curtains
- Fixed Floor Coverings
- Dishwasher
- Heated Towel Rail
- Cooktop Oven
- Drapes
See all chattels
MTK30014
263m²
881m² / 0.22 acres
1 garage space
1
3
2
Agents
- Loading...
Loan Market
Loan Market mortgage brokers aren’t owned by a bank, they work for you. With access to over 20 lenders they’ll work with you to find a competitive loan to suit your needs.
